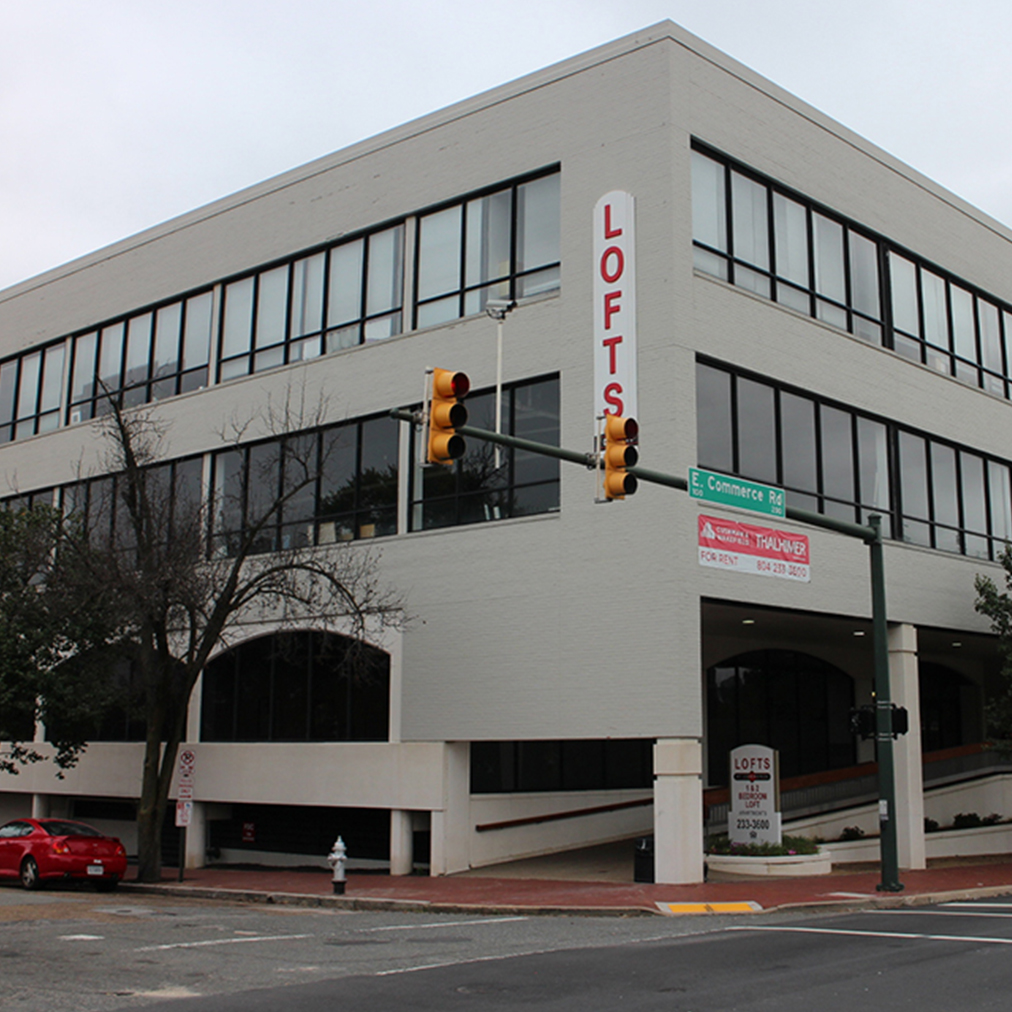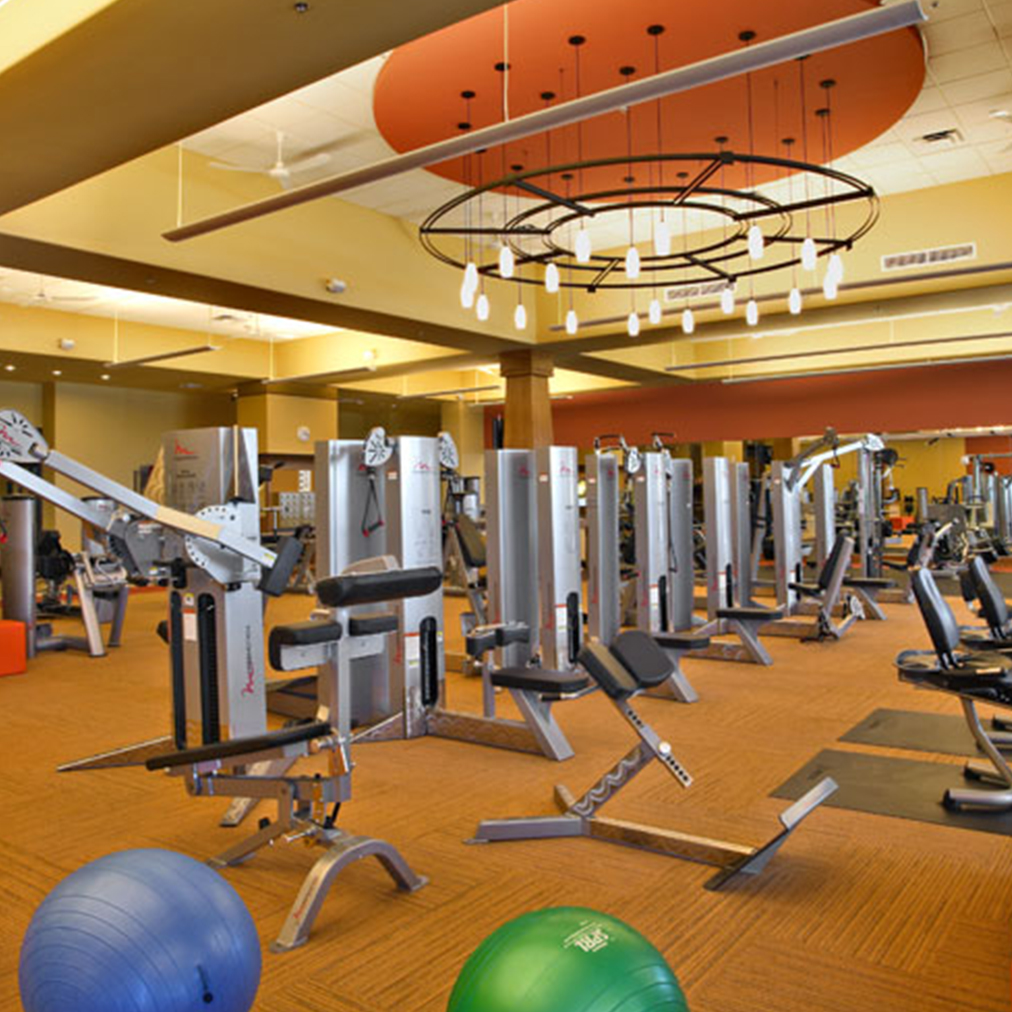Demolition of an existing fitness center and storage space and reconstruction of a new Class-A Fitness Center, Leasing Office, and Mail Center. Generally speaking, the scope consisted of demolition of an existing mail center and fitness center and the recapture of a underutilized storage room; new metal stud framing and sheet rock; installation of three new HVAC systems; installation of step-down transformer and electric service; construction of three new ADA bathrooms; a new custom mailbox center for 238 apartment units; a new
workroom area with custom casework; construction of a new office kitchen area; construction of multiple offices and conferences rooms with full-glass walls and doors; construction of a new fitness center with rubber flooring; and construction of a new glass enclosed yoga room. All new construction was done with high-end Class A finishes.
Partner: Walter Parks Architects
Location: Richmond, VA


