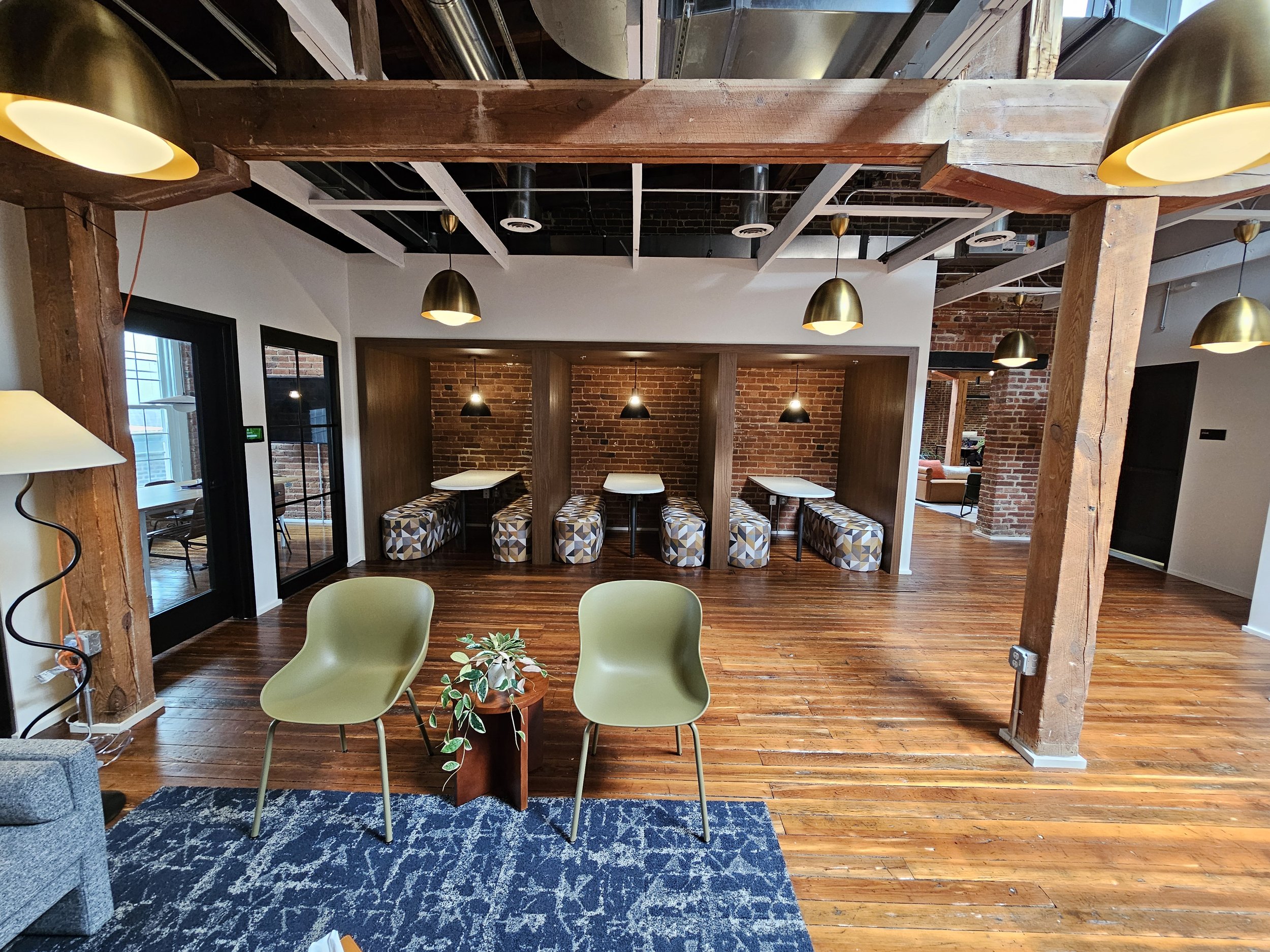TILT Creative + Production Renovation
Richmond, Virginia
The renovation of Tilt Creative + Production's Richmond, Virginia office involved a comprehensive transformation of a historic 150-year-old building to accommodate modern hybrid work environments.
This renovation not only revitalized a historic structure but also created a functional, modern workspace that reflects Team Henry's commitment to honoring the past while embracing contemporary work spaces.
Client
TILT Creative + Production
Amount
$4,600,000
Size
28,000 sq ft
Completion Date
2024
Architect
Campfire & Co.
AWARD WINNER
2025 Golden Hammer Award
presented by Historic Richmond
Ron Carey, Founder & CEO, Tilt Creative + Production
Devon and the entire Team Henry staff are absolute professionals. They partnered with TCP Real Estate/Tilt Creative + Product as the General Contractor to complete a world-class historic restoration of 25,000 square foot space located in Shockoe Slip of Richmond, Va. The 150 structure was handled with absolute care and the communication, follow-up, and attention detail created a deep level of trust. They will certainly be our partners for future projects.
Key Initiatives:
Structural Modifications: Removal of non-load-bearing walls to open up interior spaces, revealing original timber beams and brick walls, thereby restoring the building's historic character.
Lobby and Entryway Enhancement: The contractor relocated the building's elevator to create a more open and inviting lobby area. This relocation, combined with the removal of obstructive structures, exposed brick walls, steel structures, and timber ceilings. Additionally, a floating staircase was installed to enhance natural light penetration and improve accessibility.
Interior Upgrades: Relocation of editing suites to optimize space utilization, creation of efficient production areas, and development of communal spaces such as a community-oriented kitchen and dining area designed to support various events.
Exterior Restorations: Removal of outdated awnings and structures to reveal historic arched windows, allowing additional daylight into the lobby and enhancing the building's façade.
Modern Amenities Addition: Plans for a new rooftop deck and penthouse area overlooking the street to provide additional communal spaces and capitalize on the building's location.








